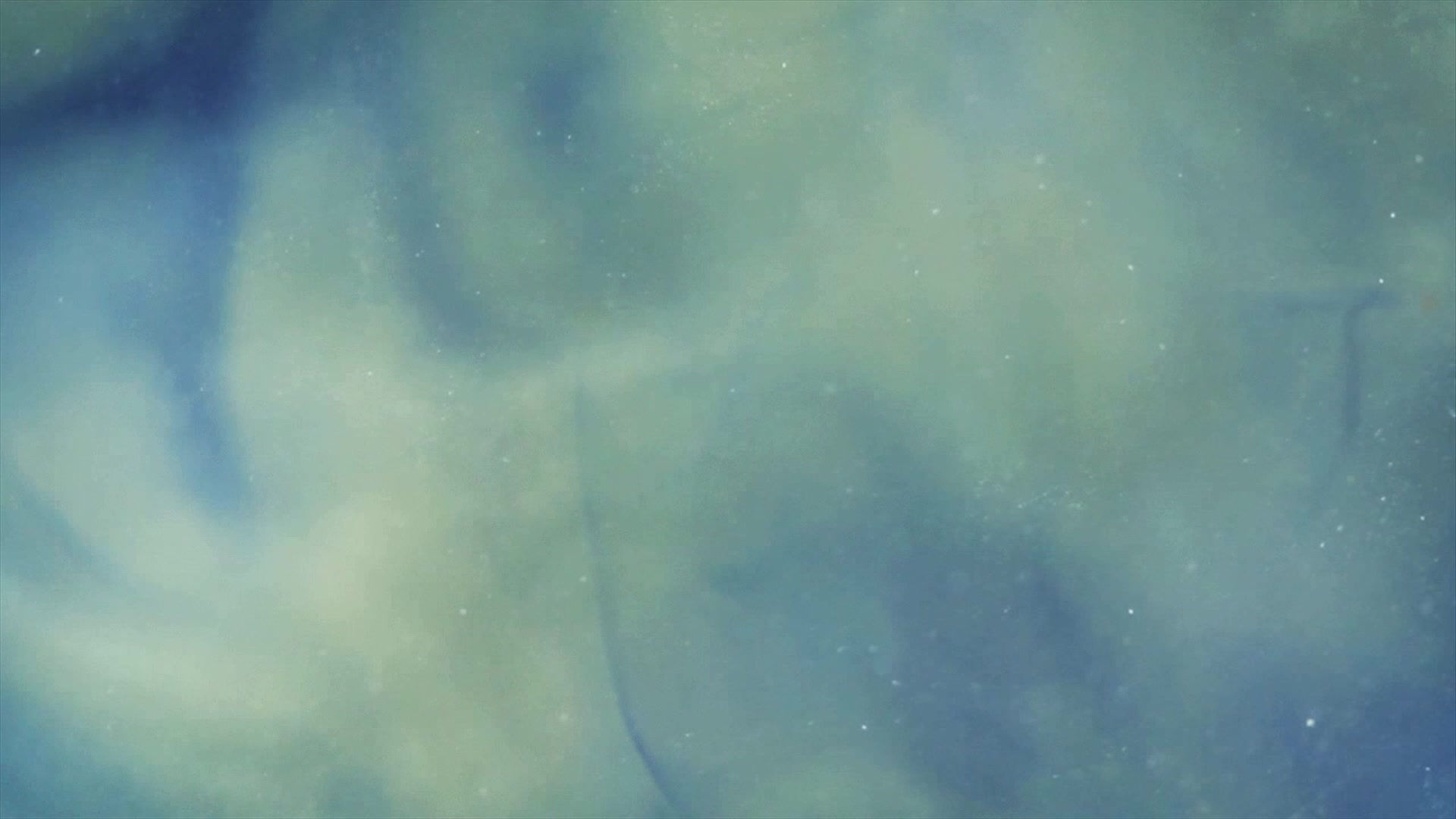
Masterplanning,Design & Photography
from£250 a day
I come to your place and have a consulatation with you, asking questions about what you want, need, what works and what doesn't. I measure, sketch and photograph the space, then I go away and set to work
Having a masterplan allows you to imagine & sketch different options for your space, investigate new layouts, place furniture and understand your parameters.
I provide:
-
Hand drawn to scale floorplans of your space. The plans are used to identify the bare bones of the building, the location, direction of sun, drains, stopcocks, boiler, water meter, etc. This is used to provide an overview and blueprint when planning projects, to explain your ideas to someone else and when hiring tradespeople. It saves time and money to have this info to hand
-
Blank plans for you to sketch your thoughts onto
-
A selection of design layouts in response to our discussions
-
A online visual resource, this is an invaluable tool to work through ideas, set your style and create a mood board which you can continue to use to plot and plan your ideas
-
Professional photographs of your house or garden, to serve as a vital reference when discussing and planning works, and act as the ‘before’ pictures.